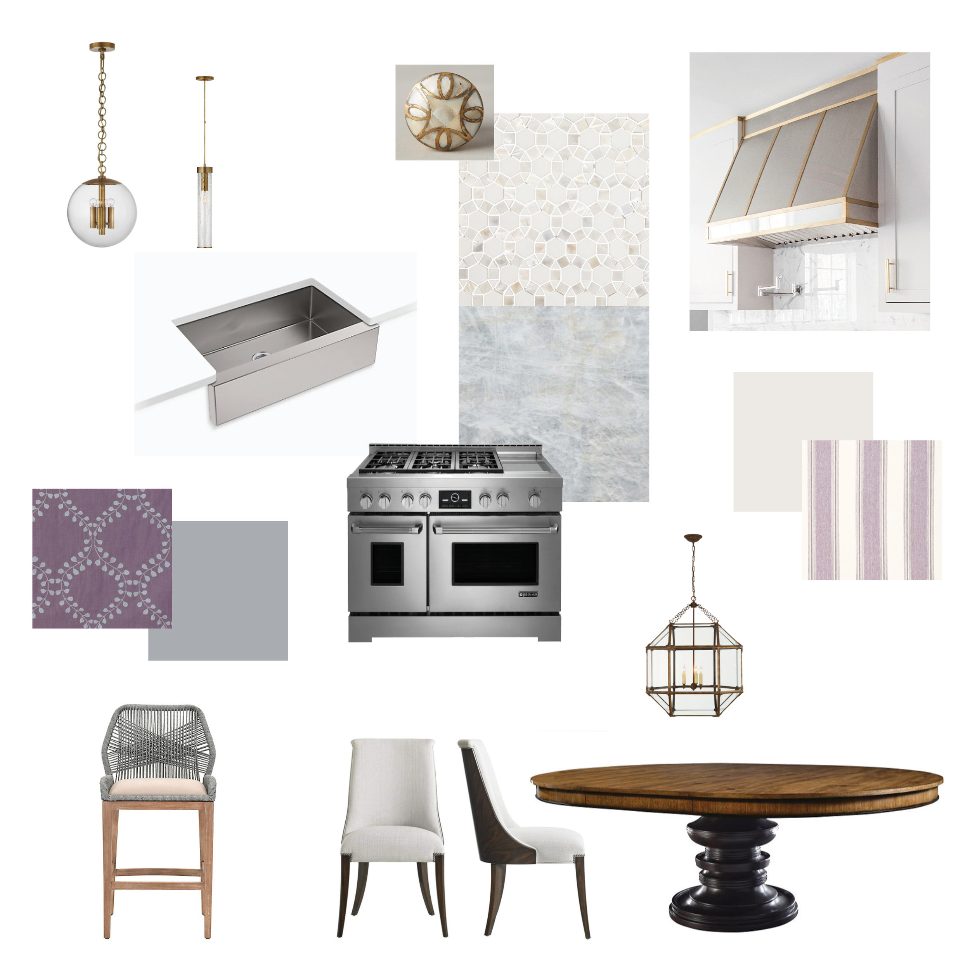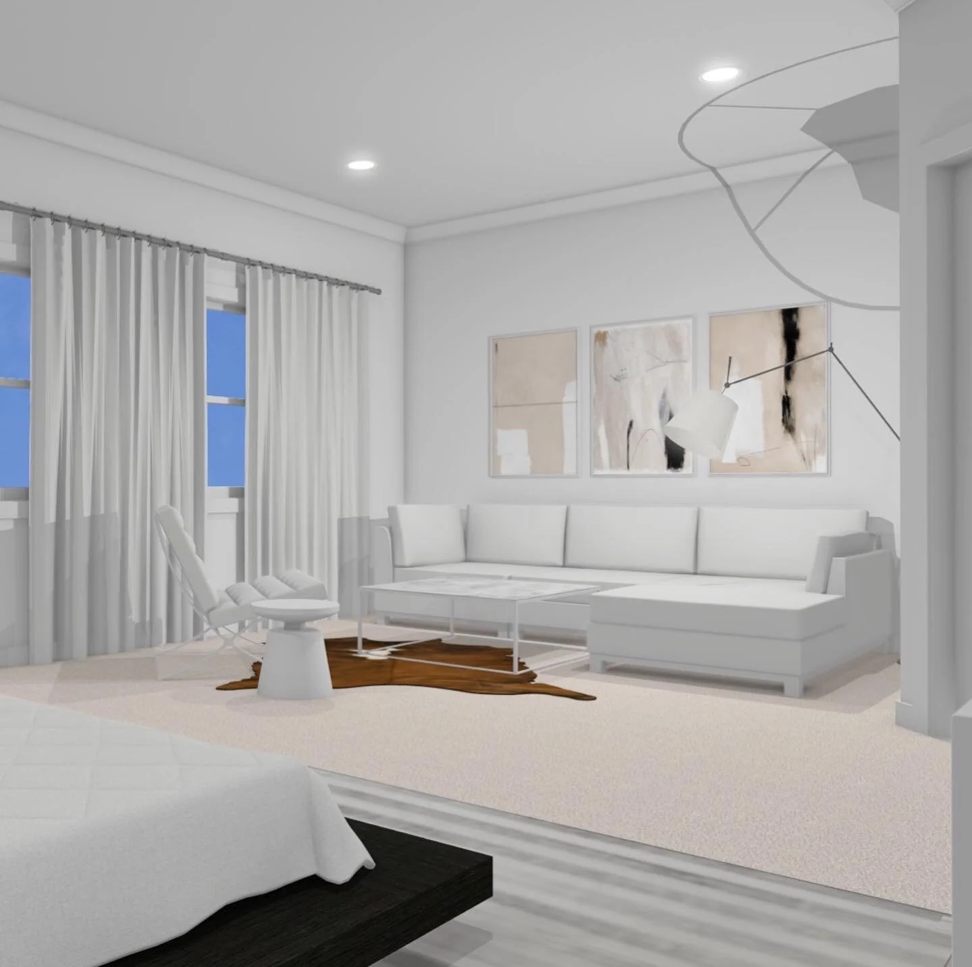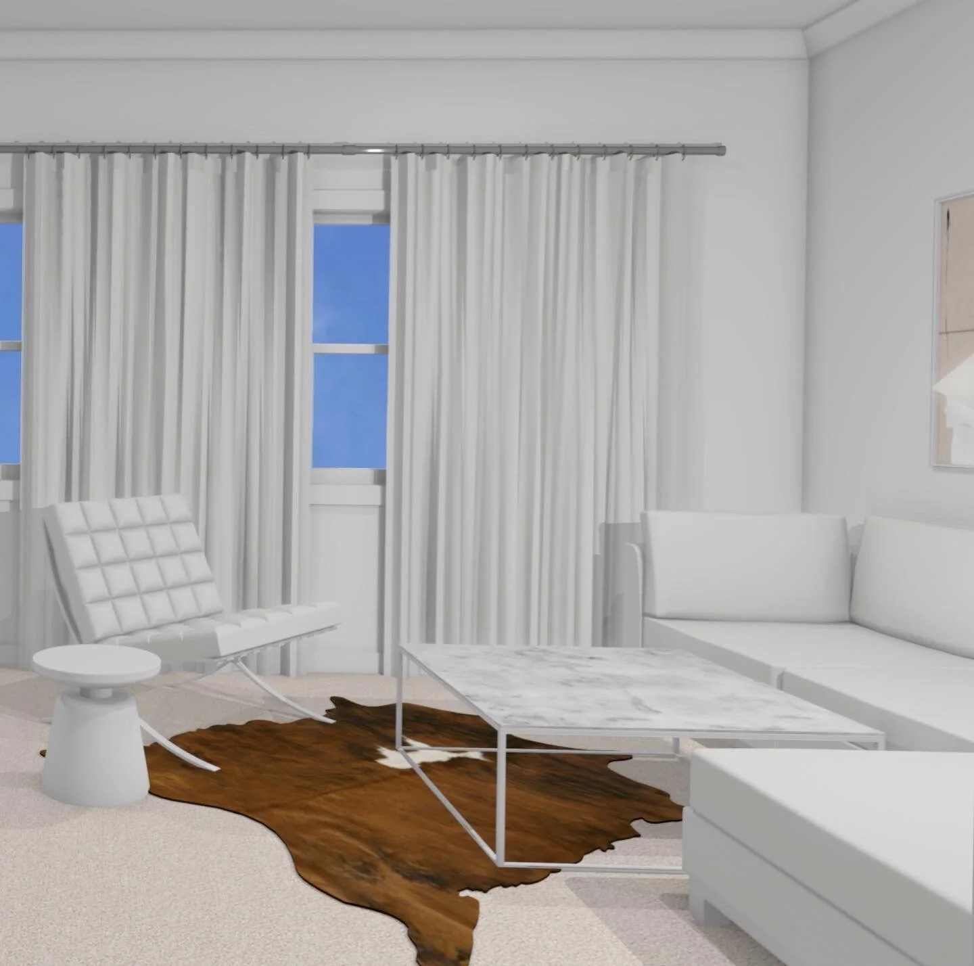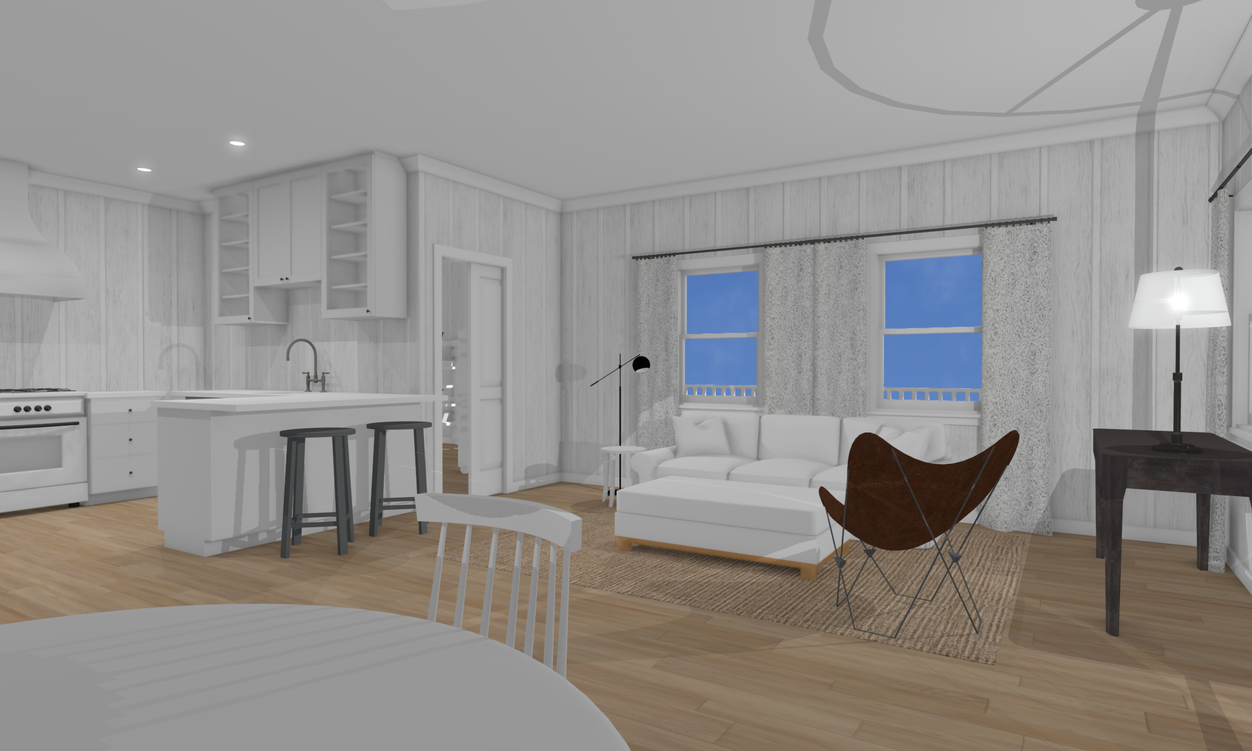E-DESIGN
virtual space planning, floor plans and interior design
Geography and size of project isn’t an obstacle if you’d like to work with me. One convenient service I offer is e-design. Based on your unique style and personal aesthetics, I can help you plan your space, choose finishes and furnishings, and provide resources — all with the click of a button.
FLOOR PLAN FOR KENSINGTON, MARYLAND LIVING ROOM
TWO CONCEPTS FOR MASTER BATHROOM RENOVATION IN STONINGTON, CONNECTICUT
BEDROOM CONCEPT WITH MOOD BOARD FOR MASTER SUITE RENOVATION

Master Bedroom Design 3D Rendering - Dollhouse View

Master Bedroom Design Mood Board
Dining Room AND FAMILY ROOM Concept with mood board for historic Main Line Carriage House

Dining Room Design Mood Board

Dining Room Design 3D Rendering
Powder Room and Home Office Concept for New Construction

Powder Room Design Mood Board

Office Design Mood Board
Kitchen and Dining area mood board for new CONSTRUCTION in Villanova, Pennsylvania

Kitchen Design Mood Board

Kitchen Design
BASEMENT RENOVATION IN VILLANOVA, PENNSYLVANIA
Master Bedroom Seating Area CONCEPT for Atlanta “Town & Country” Home

Master Bedroom Seating Area Concept

Master Bedroom Seating Area Concept
Tiny Bedroom FLOOR PLAN for rustic Lake house cottage

Bedroom Layout for a Tiny Space

Dollhouse View of Bedroom Layout
KITCHEN LAYOUT REPURPOSING + REFINISHING EXISTING CABINETRY
Furniture Layout for Farmhouse Porch

Farmhouse Screened-in Porch Furniture Layout
FLOOR PLAN FOR THREE STORY, MULTI-UNIT AIRBNB IN NEW LONDON, CONNECTICUT
LIVING ROOM CONCEPT FOR RHODE ISLAND BEACH HOUSE

LAUNDRY ROOM LAYOUT FOR VILLANOVA, PENNSYLVANIA RENOVATION
Two-Bedroom, OPEN CONCEPT Bunkhouse

Bunkhouse Open Concept Living Room
Basement Renovation Concept with play area and home gym

Finished Basement Concept with Seating and Home Gym
SENIOR DOWNSIZING UTILIZING EXISTING FURNITURE IN CONNECTICUT
Think this is a good solution for your design needs?
































































